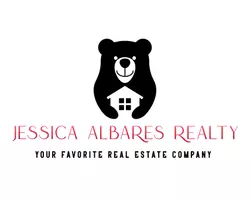$275,000
$275,000
For more information regarding the value of a property, please contact us for a free consultation.
3 Beds
2 Baths
1,830 SqFt
SOLD DATE : 02/22/2022
Key Details
Sold Price $275,000
Property Type Single Family Home
Sub Type Single Family Residence
Listing Status Sold
Purchase Type For Sale
Square Footage 1,830 sqft
Price per Sqft $150
MLS Listing ID 202200797
Sold Date 02/22/22
Style Traditional
Bedrooms 3
Full Baths 2
HOA Fees $5/ann
HOA Y/N Yes
Year Built 1983
Annual Tax Amount $4,400
Lot Size 8,212 Sqft
Acres 0.19
Property Sub-Type Single Family Residence
Property Description
Did you say water view? Yes I did and trust me pictures do not do it justice. Every time I step onto the back porch I'm forced to slow down and take in the gorgeous view of the canyon below. This is a fantastic home, but make no mistake about it, the view is the selling point on this house. It's a view that not only can be enjoyed from the back patio but also from your living room couch or dining room table. In addition to the view, this home resides at the end of a cul-de-sac and received a major facelift the past few weeks. This 3 bedroom 2 bathroom home has freshly painted cabinets and walls, new light fixtures, brand new flooring, a new water heater and both bathrooms have been nicely updated. The master bedroom suite is isolated from the rest of the home and it has a spacious master closet concealed with a beautiful barn door. This home has lots of storage throughout and a mudroom as you come in from the garage. This home won't last long so be the lucky person to make it yours.
Location
State TX
County Lubbock
Area Ransom Canyon
Direction Get on Loop 289 and head East until you see the Buffalo Springs Lake Exit. Take that exit and Drive 3.4 miles on 3523 and turn right into the main entrance on Ransom Road. Take a left onto W Canyonview Drive and you will take the first right onto Ridge Road. Drive to the end of the cul-de-sac and your client's dream home is on the right.
Rooms
Basement Basement
Interior
Interior Features Bookcases, Ceiling Fan(s), Cultured Marble Counters, Double Vanity, Formica Counters, Pantry, Storage, Walk-In Closet(s)
Heating Central, Natural Gas
Cooling Central Air, Electric
Flooring Carpet, Plank, Vinyl
Fireplaces Type Gas Log, Living Room
Equipment None
Fireplace No
Window Features Plantation Shutters,Window Coverings
Appliance Cooktop, Dishwasher, Disposal, Electric Cooktop, Microwave
Laundry Electric Dryer Hookup, Laundry Room
Exterior
Exterior Feature Outdoor Kitchen
Parking Features Attached, Garage
Garage Spaces 2.0
Garage Description 2.0
Fence Fenced
Community Features Clubhouse, Pool, Other
Roof Type Composition
Porch Covered, Patio
Garage Yes
Private Pool No
Building
Lot Description Cul-De-Sac, Landscaped
Foundation Slab
Architectural Style Traditional
New Construction No
Schools
Elementary Schools Roosevelt
Middle Schools Roosevelt
High Schools Roosevelt
School District Roosevelt Isd
Others
Tax ID R131585
Acceptable Financing Cash, Conventional
Listing Terms Cash, Conventional
Special Listing Condition Standard
Read Less Info
Want to know what your home might be worth? Contact us for a FREE valuation!

Our team is ready to help you sell your home for the highest possible price ASAP
GET MORE INFORMATION







