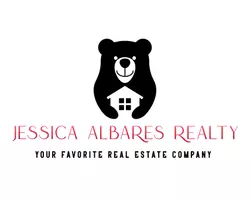$475,000
$475,000
For more information regarding the value of a property, please contact us for a free consultation.
3 Beds
2 Baths
2,190 SqFt
SOLD DATE : 03/31/2022
Key Details
Sold Price $475,000
Property Type Single Family Home
Sub Type Single Family Residence
Listing Status Sold
Purchase Type For Sale
Square Footage 2,190 sqft
Price per Sqft $216
MLS Listing ID 202201826
Sold Date 03/31/22
Style Traditional
Bedrooms 3
Full Baths 2
HOA Fees $5/ann
HOA Y/N Yes
Year Built 1974
Annual Tax Amount $5,718
Lot Size 9,149 Sqft
Acres 0.21
Property Sub-Type Single Family Residence
Property Description
Rare Lakeside Home under 500,000 on the lake with incredible views. Perfect for full timers or 2nd home in beautiful Ransom Canyon! Open Concept 3/2/2 with Putting Greens, Low maintenance yard, In ground Pool, Sun deck, Large dock, Hot tub room can be opened to view the stars & lake, it also has a Small trailer launch. House was completely remodeled a few years ago and recently painted throughout. Beautiful neutral tile floors throughout, architectural ceiling treatments, custom cabinetry and built in shelving. Ransom Canyon has a community pool and party house to utilize for larger gatherings.
Location
State TX
County Lubbock
Area Ransom Canyon
Direction 12 S Lakeshore Dr. Easy with GPS, be sure to put in SOUTH Lakeshore Dr. and GPS will take you across the spillway to the property on South Lakeshore Dr.
Rooms
Basement Basement
Interior
Interior Features Bookcases, Breakfast Bar, Built-in Features, Ceiling Fan(s), Cultured Marble Counters, Granite Counters, Pantry, Smart Thermostat, Storage, Walk-In Closet(s)
Heating Central, Natural Gas
Cooling Central Air, Electric
Fireplaces Type Gas Log, Living Room
Fireplace No
Window Features Double Pane Windows,Plantation Shutters,Window Coverings
Appliance Dishwasher, Disposal, Microwave
Laundry Electric Dryer Hookup, Laundry Room
Exterior
Exterior Feature Outdoor Kitchen
Parking Features Attached, Garage, Garage Door Opener, Off Street
Garage Spaces 2.0
Garage Description 2.0
Fence Fenced
Community Features Clubhouse, Playground, Pool
Roof Type Composition
Porch Covered, Patio
Garage Yes
Building
Lot Description Landscaped
Foundation Slab
Sewer Public Sewer
Water Public
Architectural Style Traditional
New Construction No
Schools
Elementary Schools Cathelene Thomas
Middle Schools Slaton
High Schools Slaton
School District Slaton Isd
Others
Tax ID R128727
Acceptable Financing Cash, Conventional
Listing Terms Cash, Conventional
Special Listing Condition Standard
Read Less Info
Want to know what your home might be worth? Contact us for a FREE valuation!

Our team is ready to help you sell your home for the highest possible price ASAP
GET MORE INFORMATION







