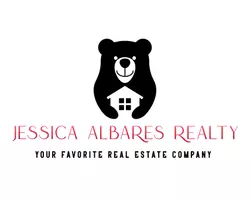$458,000
$458,000
For more information regarding the value of a property, please contact us for a free consultation.
4 Beds
4 Baths
5,073 SqFt
SOLD DATE : 08/19/2022
Key Details
Sold Price $458,000
Property Type Single Family Home
Sub Type Single Family Residence
Listing Status Sold
Purchase Type For Sale
Square Footage 5,073 sqft
Price per Sqft $90
MLS Listing ID 202204674
Sold Date 08/19/22
Style Traditional
Bedrooms 4
Full Baths 3
Half Baths 2
Year Built 1981
Annual Tax Amount $8,014
Lot Size 0.933 Acres
Acres 0.93
Property Sub-Type Single Family Residence
Property Description
This absolutely stunning Ransom Canyon home is a must see with its amazing view of the lake and surrounding canyons! This beautiful home offers plenty of natural light throughout, beautiful hardwood and tile flooring, a wide open floor plan with plenty of living space including two kitchens, two living areas, four extremely spacious bedrooms, and 5 bathrooms (3 full and 2 half)! Recent updates include quartz countertops in both kitchens, both hvac units have been replaced in the last year, fresh exterior paint, and a UV resistant composite deck. Schedule your showing today!
Location
State TX
County Lubbock
Area Ransom Canyon
Direction Upon entering Ransom Canyon continue around the lake on Lakeshore Drive. Cross the spill way and take the first left onto Stirrup Ln. House is the second on the right (behind the white stucco house)
Rooms
Basement Basement
Interior
Interior Features Breakfast Bar, Built-in Features, Ceiling Fan(s), Double Vanity, Walk-In Closet(s)
Heating Central, Natural Gas
Cooling Central Air, Electric
Flooring Carpet, Hardwood, Tile
Fireplaces Type Gas Log, Gas Starter, Living Room, Wood Burning
Equipment None
Fireplace Yes
Window Features Skylight(s)
Appliance Dishwasher, Disposal, Microwave
Laundry Electric Dryer Hookup, Gas Dryer Hookup
Exterior
Parking Features Attached, Circular Driveway, Garage
Garage Spaces 3.0
Garage Description 3.0
Roof Type Composition,Metal
Porch Covered, Patio
Garage Yes
Building
Lot Description Cul-De-Sac, Landscaped
Foundation Slab
Architectural Style Traditional
New Construction No
Schools
Elementary Schools Cathelene Thomas
Middle Schools Slaton
High Schools Slaton
School District Slaton Isd
Others
Tax ID R124672
Acceptable Financing Cash, Conventional, FHA
Listing Terms Cash, Conventional, FHA
Special Listing Condition Standard
Read Less Info
Want to know what your home might be worth? Contact us for a FREE valuation!

Our team is ready to help you sell your home for the highest possible price ASAP
GET MORE INFORMATION







