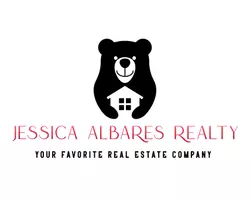$649,900
$649,900
For more information regarding the value of a property, please contact us for a free consultation.
4 Beds
3.5 Baths
6,533 SqFt
SOLD DATE : 09/20/2022
Key Details
Sold Price $649,900
Property Type Single Family Home
Sub Type Single Family Residence
Listing Status Sold
Purchase Type For Sale
Square Footage 6,533 sqft
Price per Sqft $99
MLS Listing ID 202208646
Sold Date 09/20/22
Bedrooms 4
Full Baths 3
Half Baths 1
HOA Fees $5/ann
HOA Y/N Yes
Year Built 1973
Annual Tax Amount $9,865
Lot Size 0.500 Acres
Acres 0.5
Property Sub-Type Single Family Residence
Property Description
From the moment you walk into this home you will feel like you are at a resort with the all the views of the lake! The indoor, heated, black tiled pool and tennis court are just a few of the things this house has to offer! Home features three large living areas, four bedrooms, 3.5 bathrooms, two dining areas, two utility rooms AND a full mother-in-law suite. The kitchen boast of soap-stone countertops, under & over cabinet lights, stainless steel appliances and a cozy breakfast nook with breathtaking views of the water! The isolated mother-in-law suite has a bedroom, sitting area, private kitchen, bathroom with handicapped accessible tub + separate shower & full laundry room. You'll never run out of space (or views) in this all inclusive resort!
Location
State TX
County Lubbock
Area Ransom Canyon
Body of Water Lake Ransom Canyon
Rooms
Basement Storm Cellar
Interior
Interior Features Bookcases, Breakfast Bar, Built-in Features, Ceiling Fan(s), Double Vanity, Granite Counters, Kitchen Island, Stone Counters, Storage, Walk-In Closet(s)
Heating Central, Natural Gas
Cooling Central Air, Electric
Flooring Carpet, Hardwood, Luxury Vinyl, Tile
Fireplaces Type Bath, Family Room, Living Room, Primary Bedroom
Fireplace Yes
Window Features Skylight(s),Window Coverings
Appliance Cooktop, Dishwasher, Disposal, Electric Cooktop, Microwave, Water Softener, Water Softener Owned
Laundry Laundry Room
Exterior
Exterior Feature Outdoor Kitchen, Tennis Court(s)
Parking Features Attached, Circular Driveway, Garage
Garage Spaces 4.0
Garage Description 4.0
Pool Gas Heat, In Ground, Indoor, Pool Cover
Community Features Clubhouse
Roof Type Tile
Accessibility Accessible Doors, Enhanced Accessible, Visitor Bathroom
Porch Covered, Patio
Garage Yes
Private Pool Yes
Building
Lot Description Corner Lot, Landscaped
Foundation Slab
New Construction No
Schools
Elementary Schools Cathelene Thomas
Middle Schools Slaton
High Schools Slaton
School District Slaton Isd
Others
Tax ID R98997
Acceptable Financing Cash, Conventional
Listing Terms Cash, Conventional
Special Listing Condition Standard
Read Less Info
Want to know what your home might be worth? Contact us for a FREE valuation!

Our team is ready to help you sell your home for the highest possible price ASAP
GET MORE INFORMATION







