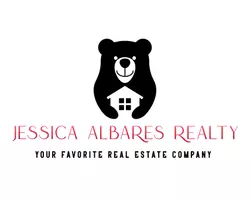$415,000
$415,000
For more information regarding the value of a property, please contact us for a free consultation.
4 Beds
3 Baths
2,635 SqFt
SOLD DATE : 08/03/2023
Key Details
Sold Price $415,000
Property Type Single Family Home
Sub Type Single Family Residence
Listing Status Sold
Purchase Type For Sale
Square Footage 2,635 sqft
Price per Sqft $157
MLS Listing ID 202306089
Sold Date 08/03/23
Style Traditional
Bedrooms 4
Full Baths 3
HOA Y/N No
Year Built 2013
Annual Tax Amount $8,300
Lot Size 8,804 Sqft
Acres 0.2
Property Sub-Type Single Family Residence
Property Description
REDUCED $10,000! Beautifully maintained 4 bedroom, 3 bathroom home in the highly desirable Bacon Crest community. This home offers a tastefully designed floor plan with a formal dining room, spacious living room, and a separate office. The kitchen boasts both granite & butcher block countertops & stainless steel appliances. The main bedroom features an ensuite bathroom with dual vanities, a soaking tub and separate shower. Step outside and relax under the pergola in the beautifully landscaped backyard. Perfect for entertaining and outdoor dining. Don't miss the gorgeous Tilda Arteriors light fixture in the entry! Excellent location close to Heritage Middle School, making it an ideal home for families with children. The Bacon Crest community is known for its serene neighborhood and is conveniently located just a short drive away from shopping and dining options. Don't miss out on the opportunity to make this spectacular home yours!
Location
State TX
County Lubbock
Area 7
Rooms
Basement Basement
Interior
Interior Features Ceiling Fan(s), Double Vanity, Granite Counters, Walk-In Closet(s), Wood Counters
Heating Central, Natural Gas
Cooling Central Air, Electric
Fireplaces Type Living Room
Fireplace No
Window Features Plantation Shutters,Window Coverings
Appliance Disposal, Microwave
Exterior
Parking Features Attached, Garage, Garage Door Opener, Garage Faces Side
Garage Spaces 2.0
Garage Description 2.0
Fence Fenced
Roof Type Composition
Garage Yes
Building
Lot Description Corner Lot, Cul-De-Sac, Landscaped
Foundation Slab
Architectural Style Traditional
New Construction No
Schools
Elementary Schools Crestview
Middle Schools Heritage
High Schools Frenship
School District Frenship Isd
Others
Tax ID R321875
Acceptable Financing Cash, Conventional, FHA
Listing Terms Cash, Conventional, FHA
Special Listing Condition Standard
Read Less Info
Want to know what your home might be worth? Contact us for a FREE valuation!

Our team is ready to help you sell your home for the highest possible price ASAP
GET MORE INFORMATION







