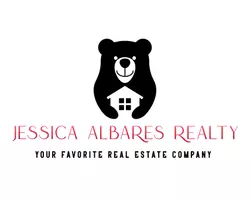$550,000
$550,000
For more information regarding the value of a property, please contact us for a free consultation.
3 Beds
2.5 Baths
3,248 SqFt
SOLD DATE : 12/22/2023
Key Details
Sold Price $550,000
Property Type Single Family Home
Sub Type Single Family Residence
Listing Status Sold
Purchase Type For Sale
Square Footage 3,248 sqft
Price per Sqft $169
MLS Listing ID 202307079
Sold Date 12/22/23
Style Traditional
Bedrooms 3
Full Baths 2
Half Baths 1
HOA Fees $10/ann
HOA Y/N Yes
Year Built 1990
Annual Tax Amount $4,997
Lot Size 0.605 Acres
Acres 0.61
Property Sub-Type Single Family Residence
Property Description
Reduced 50k!!! Spectacular views from this elegant rim home on 2 lots!!! This 3/3/3 plus office is a must see in Ransom Canyon with all the bells and whistles you would expect. Open concept design with views of lake and canyon from every room. Completely updated recently with all new appliances in kitchen including new cabinets, granite counter tops, induction cooktop in island, oven, microwave and hardwood flooring throughout. Large isolated master suite with a huge bath plus 2 closets. Separate shower and tub with new terrazzo tile floors. The guest bedrooms are spacious with a Jack and Jill bath, plus another half bath for guests. Professionally landscaped that is magnificent and there is a waterfall in the front enclosed courtyard and the back deck wraps around the house for views from all angles. New 50 year Class 4 comp roof installed by Andrus Bro.Roofing this week. Large 3 car garage with water and floor drain make a great work space. Best rim house and view in Ransom.
Location
State TX
County Lubbock
Area Ransom Canyon
Direction Entrance to Ransom four way stop turn left and follow around to 53 E Canyonview.
Body of Water Lake Ransom Canyon
Rooms
Basement Basement
Interior
Interior Features Bookcases, Breakfast Bar, Built-in Features, Ceiling Fan(s), Double Vanity, Granite Counters, Kitchen Island, Pantry, Solid Surface Counters, Walk-In Closet(s)
Heating Central, Natural Gas, Zoned
Cooling Central Air, Electric
Flooring Hardwood
Fireplaces Type Gas Log, Gas Starter, Living Room, Wood Burning
Fireplace Yes
Window Features Double Pane Windows,Window Coverings
Appliance Cooktop, Dishwasher, Disposal, Electric Cooktop, Microwave
Exterior
Exterior Feature Outdoor Kitchen
Parking Features Attached, Garage, Garage Door Opener
Garage Spaces 3.0
Garage Description 3.0
Fence Fenced
Community Features Clubhouse, Park, Playground, Pool, Tennis Court(s)
Utilities Available Electricity Available
Roof Type Metal
Porch Covered, Patio
Garage Yes
Building
Lot Description Landscaped, Sprinklers In Front, Sprinklers In Rear
Foundation Slab
Architectural Style Traditional
New Construction No
Schools
Elementary Schools Roosevelt
Middle Schools Roosevelt
High Schools Roosevelt
School District Roosevelt Isd
Others
Tax ID R127054
Acceptable Financing Cash, Conventional
Listing Terms Cash, Conventional
Special Listing Condition Standard
Read Less Info
Want to know what your home might be worth? Contact us for a FREE valuation!

Our team is ready to help you sell your home for the highest possible price ASAP
GET MORE INFORMATION







