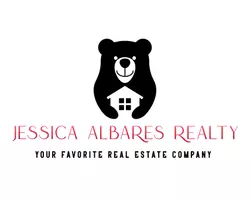$255,000
$255,000
For more information regarding the value of a property, please contact us for a free consultation.
3 Beds
2 Baths
2,185 SqFt
SOLD DATE : 08/01/2023
Key Details
Sold Price $255,000
Property Type Single Family Home
Sub Type Single Family Residence
Listing Status Sold
Purchase Type For Sale
Square Footage 2,185 sqft
Price per Sqft $116
MLS Listing ID 202308150
Sold Date 08/01/23
Style Ranch
Bedrooms 3
Full Baths 2
HOA Fees $100/ann
HOA Y/N Yes
Year Built 1959
Annual Tax Amount $3,460
Lot Size 0.426 Acres
Acres 0.43
Property Sub-Type Single Family Residence
Property Description
Welcome to this charming 3-bedroom, 2-bathroom house nestled on a spacious lot with a sprawling yard. The house features a welcoming front porch with a swing, where you can relax and enjoy the giant trees in the front yard. Upon entering, you'll be greeted by an inviting living room, adorned with large built-ins and fireplace made for holiday dcor. The floor plan seamlessly connects the living room to the dining area and kitchen, creating the perfect flow for entertaining and family gatherings. Entertaing can continue in the spacious backyard complete with a pergola and your very own peach tree! Tucked away beside the home you will also discover a large storage building/workshop. Located in Haversham a storybook neighborhood comprised of 4 cul-de-sacs with all backyards opening into a common green space. The benefits of the voluntary membership club include access to the pool, clubhouse and access to the water well for irrigation. Call your favorite Realtor for a showing today!
Location
State TX
County Lubbock
Area 3
Direction Corner of 42nd and Flint.
Rooms
Basement Basement
Interior
Interior Features Bookcases, Breakfast Bar, Built-in Features, Ceiling Fan(s), Double Vanity, Granite Counters, Storage, Walk-In Closet(s)
Heating Central, Natural Gas
Cooling Central Air, Electric
Fireplaces Type Wood Burning
Fireplace Yes
Window Features Plantation Shutters,Skylight(s)
Appliance Disposal, Microwave, Range
Laundry Electric Dryer Hookup, Laundry Room
Exterior
Parking Features Attached, Garage, Garage Door Opener
Garage Spaces 2.0
Garage Description 2.0
Fence Fenced
Community Features Clubhouse, Pool
Roof Type Composition
Porch Covered, Patio
Garage Yes
Building
Lot Description Landscaped
Foundation Slab
Architectural Style Ranch
New Construction No
Schools
Elementary Schools Wheelock
Middle Schools Slaton
High Schools Monterey
School District Lubbock Isd
Others
Tax ID R73191
Acceptable Financing Cash, Conventional, FHA
Listing Terms Cash, Conventional, FHA
Special Listing Condition Standard
Read Less Info
Want to know what your home might be worth? Contact us for a FREE valuation!

Our team is ready to help you sell your home for the highest possible price ASAP
GET MORE INFORMATION







