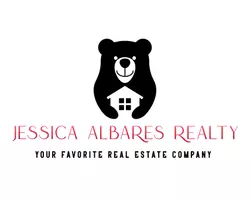$275,000
$275,000
For more information regarding the value of a property, please contact us for a free consultation.
3 Beds
2 Baths
1,374 SqFt
SOLD DATE : 03/15/2024
Key Details
Sold Price $275,000
Property Type Single Family Home
Sub Type Single Family Residence
Listing Status Sold
Purchase Type For Sale
Square Footage 1,374 sqft
Price per Sqft $200
MLS Listing ID 202400792
Sold Date 03/15/24
Style Traditional
Bedrooms 3
Full Baths 2
HOA Fees $5/ann
HOA Y/N Yes
Year Built 1992
Annual Tax Amount $4,400
Lot Size 0.406 Acres
Acres 0.41
Property Sub-Type Single Family Residence
Property Description
Adorable and affordable best describes this immaculate 3 bedroom 2 bath home on one of the largest lots in the area!!! Cozy outdoor living space perfect for entertaining with a rock fireplace which is wired for a TV. There is 7'privacy fence and an additional backyard with storage sheds and room for a garden, dog run or play area. The roof is a lifetime metal roof with steel siding for low maintenance and insurance savings. This open floor plan home has been completely updated with wood ceramic tile floors, fresh paint throughout, wood blinds, complete kitchen remodel including stainless steel appliances, countertops, hood vent, large sink and floating wood shelves. The isolated master suite has a sliding farm door to bathroom featuring new everything including walkin spa shower, walkin closets, skylight and heated floors. Ransom Canyon offers a different lifestyle from any other community in Lubbock county. Enjoy the peace, beauty and private lake for only $60 per year dues.
Location
State TX
County Lubbock
Area Ransom Canyon
Direction Entrance To Ransom, Left At 4 Way Stop Follow Canyonview Over Concrete Embankment House Will be 3rd On The Left.
Rooms
Basement Basement
Interior
Interior Features Ceiling Fan(s), Pantry, Storage, Walk-In Closet(s), Wood Counters
Heating Central, Natural Gas
Cooling Central Air, Electric
Flooring Tile
Fireplaces Type Family Room, Gas Starter, Wood Burning
Fireplace Yes
Window Features Double Pane Windows,Skylight(s),Window Coverings
Appliance Dishwasher, Disposal, Free-Standing Gas Range, Free-Standing Range, Microwave
Laundry Gas Dryer Hookup, Laundry Room
Exterior
Exterior Feature Outdoor Kitchen
Parking Features Attached, Garage, Garage Door Opener
Garage Spaces 2.0
Garage Description 2.0
Fence Fenced
Utilities Available Electricity Available
Roof Type Metal
Porch Covered, Patio
Garage Yes
Building
Lot Description Landscaped
Foundation Slab
Architectural Style Traditional
New Construction No
Schools
Elementary Schools Roosevelt
Middle Schools Roosevelt
High Schools Roosevelt
School District Roosevelt Isd
Others
Tax ID R25819
Acceptable Financing Cash, Conventional, FHA
Listing Terms Cash, Conventional, FHA
Special Listing Condition Standard
Read Less Info
Want to know what your home might be worth? Contact us for a FREE valuation!

Our team is ready to help you sell your home for the highest possible price ASAP
GET MORE INFORMATION







