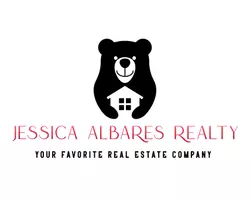$529,000
$529,000
For more information regarding the value of a property, please contact us for a free consultation.
4 Beds
4.5 Baths
3,672 SqFt
SOLD DATE : 08/30/2024
Key Details
Sold Price $529,000
Property Type Single Family Home
Sub Type Single Family Residence
Listing Status Sold
Purchase Type For Sale
Square Footage 3,672 sqft
Price per Sqft $144
MLS Listing ID 202408891
Sold Date 08/30/24
Style Traditional
Bedrooms 4
Full Baths 4
Half Baths 1
HOA Y/N No
Year Built 1998
Annual Tax Amount $11,600
Lot Size 0.531 Acres
Acres 0.53
Property Sub-Type Single Family Residence
Property Description
This beautiful custom built home sits on an oversized corner lot with an oasis of outdoor living space and was designed for entertaining! In one of Plainview's most sought out neighborhoods, this 4 bedroom, 4 bathroom, 3 car garage home has an open feel with dining room, two living areas, large fireplace, high ceilings and beautiful tile floors. The kitchen is spacious with granite countertops, double ovens, two cooktops, breakfast area, desk area, and ample storage. The isolated master suite includes a double sided fireplace, walk in shower and jacuzzi tub, along with his and hers closets. There is an upstairs bonus room and a large basement ready for movie nights. The outside living area offers a stunning 75 ft heated saltwater pool with hot tub, separate outdoor bathroom, two pergolas, loads of entertainment space and gorgeous mature landscaping. The backyard also has a large heated and cooled workshop, a pool house for all of those pool toys, and plenty of yard space for play!
Location
State TX
County Hale
Area Hale County
Rooms
Basement Basement
Interior
Interior Features Bookcases, Breakfast Bar, Built-in Features, Ceiling Fan(s), Double Vanity, Granite Counters, Kitchen Island, Pantry, Storage, Walk-In Closet(s)
Heating Central, Natural Gas
Cooling Central Air, Electric
Flooring Carpet, Tile
Fireplaces Type Double Sided, Living Room, Primary Bedroom
Fireplace Yes
Window Features Plantation Shutters,Skylight(s),Window Coverings
Appliance Dishwasher, Disposal, Double Oven, Microwave, Range
Laundry Laundry Room, Sink
Exterior
Parking Features Attached, Garage, Garage Door Opener, Garage Faces Side
Garage Spaces 3.0
Garage Description 3.0
Fence Fenced
Pool Gas Heat, In Ground, Salt Water
Roof Type Composition
Porch Covered, Patio
Garage Yes
Private Pool Yes
Building
Lot Description Landscaped
Foundation Slab
Architectural Style Traditional
New Construction No
Schools
Elementary Schools Central
Middle Schools Plainview Jr. High
High Schools Plainview
School District Plainview Isd
Others
Tax ID TAX ID NOT FOUND
Acceptable Financing Cash, Conventional, FHA
Listing Terms Cash, Conventional, FHA
Special Listing Condition Standard
Read Less Info
Want to know what your home might be worth? Contact us for a FREE valuation!

Our team is ready to help you sell your home for the highest possible price ASAP
GET MORE INFORMATION







