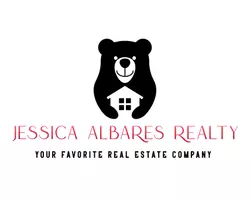$750,000
$750,000
For more information regarding the value of a property, please contact us for a free consultation.
4 Beds
3 Baths
2,881 SqFt
SOLD DATE : 04/22/2025
Key Details
Sold Price $750,000
Property Type Single Family Home
Sub Type Single Family Residence
Listing Status Sold
Purchase Type For Sale
Square Footage 2,881 sqft
Price per Sqft $260
MLS Listing ID 202551455
Sold Date 04/22/25
Style Traditional
Bedrooms 4
Full Baths 3
Year Built 2019
Annual Tax Amount $13,479
Lot Size 0.254 Acres
Acres 0.25
Property Sub-Type Single Family Residence
Property Description
Check out this 4/3/3 + Pool in the coveted Trails neighborhood. The open concept kitchen+living is perfect for family time or entertaining. The large kitchen boasts double ovens, a built in fridge/freeze and granite countertops. Sprawling tile floors, disguised as hardwood, are great for kids and pets. The living area has ample natural light with the perfect view of your backyard oasis. Call today for your private showing!
Location
State TX
County Lubbock
Area 7
Rooms
Basement Finished
Interior
Interior Features Beamed Ceilings, Built-in Features, Ceiling Fan(s), Double Vanity, Granite Counters, High Ceilings, Pantry, Recessed Lighting, Vaulted Ceiling(s), Walk-In Closet(s)
Heating Central, Natural Gas
Cooling Ceiling Fan(s), Central Air, Electric
Flooring Carpet, Tile
Fireplace Yes
Window Features Blinds,Double Pane Windows,Shutters,Window Coverings
Appliance Built-In Refrigerator, Dishwasher, Disposal, Double Oven, Freezer, Gas Cooktop, Microwave, Range Hood, Stainless Steel Appliance(s), Water Softener Owned
Laundry Electric Dryer Hookup, Laundry Room, Main Level
Exterior
Exterior Feature Gas Grill, Lighting, Outdoor Grill, Private Yard, Rain Gutters
Parking Features Alley Access, Attached, Garage, Garage Door Opener, Garage Faces Rear, On Street
Garage Spaces 3.0
Garage Description 3.0
Fence Back Yard, Fenced, Gate, Wood
Pool Filtered, Gas Heat, Gunite, Heated, Outdoor Pool, Pool/Spa Combo, Sport, Waterfall
Community Features Park, Sidewalks, Street Lights
Utilities Available Cable Available, Electricity Connected, Natural Gas Connected, Sewer Connected, Water Connected
Roof Type Composition
Porch Covered, Front Porch, Patio, Rear Porch
Garage Yes
Private Pool Yes
Building
Lot Description Back Yard, Front Yard, Landscaped, Sprinklers In Front
Foundation Slab
Sewer Public Sewer
Water Public
Architectural Style Traditional
New Construction No
Schools
Elementary Schools Crestview
Middle Schools Heritage
High Schools Frenship
School District Frenship Isd
Others
Tax ID R330714
Acceptable Financing Cash, Conventional, FHA, VA Loan
Listing Terms Cash, Conventional, FHA, VA Loan
Special Listing Condition Standard
Read Less Info
Want to know what your home might be worth? Contact us for a FREE valuation!

Our team is ready to help you sell your home for the highest possible price ASAP
GET MORE INFORMATION







