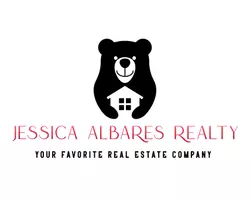$695,000
$695,000
For more information regarding the value of a property, please contact us for a free consultation.
4 Beds
3.5 Baths
3,224 SqFt
SOLD DATE : 04/25/2025
Key Details
Sold Price $695,000
Property Type Single Family Home
Sub Type Single Family Residence
Listing Status Sold
Purchase Type For Sale
Square Footage 3,224 sqft
Price per Sqft $215
MLS Listing ID 202551121
Sold Date 04/25/25
Style Traditional
Bedrooms 4
Full Baths 3
Half Baths 1
HOA Y/N No
Year Built 2021
Annual Tax Amount $8,545
Lot Size 1.002 Acres
Acres 1.0
Property Sub-Type Single Family Residence
Property Description
Discover this immaculate 4-bedroom, 3.5-bath home in Magnolia Estates featuring high-end finishes and thoughtful design throughout. Situated on a spacious 1-acre lot with a private well, this exceptional property offers the perfect blend of luxury and functionality. Inside, an open-concept living area welcomes you with elegant details, while a versatile bonus game room provides additional space for entertainment or relaxation. The chef's kitchen boasts premium cabinetry, granite countertops, and top-tier appliances. The primary suite is a true retreat with a spa-like en-suite bath and generous closet space. A standout feature of this property is the heated and cooled 40x30 shop, perfect for a man cave, party barn, or workspace. With no city taxes and ample room to roam, this home delivers country living with modern comforts. Builder's former model home! Hot Tub and Zero Turn can convey with acceptable offer.
Schedule your showing today and experience this remarkable home for yourself!
Location
State TX
County Lubbock
Area 11
Rooms
Basement Basement
Interior
Interior Features Bar, Beamed Ceilings, Bookcases, Breakfast Bar, Ceiling Fan(s), Chandelier, Double Vanity, Granite Counters, High Ceilings, Kitchen Island, Open Floorplan, Pantry, Recessed Lighting, Smart Camera(s)/Recording, Solid Surface Counters, Storage, Walk-In Closet(s)
Heating Natural Gas
Cooling Electric
Flooring Carpet, Luxury Vinyl
Fireplaces Type Gas, Gas Log, Gas Starter, Wood Burning
Fireplace Yes
Appliance Disposal, Double Oven, Free-Standing Range, Gas Range, Microwave, Oven
Laundry Laundry Room, Main Level
Exterior
Exterior Feature Lighting, Private Yard, RV Hookup
Parking Features Attached, Concrete, Driveway, Garage, Garage Door Opener, Garage Faces Side, Paved
Garage Spaces 1.0
Garage Description 1.0
Fence Back Yard, Fenced, Wood
Utilities Available Electricity Connected, Natural Gas Connected, Sewer Connected, Water Connected, Underground Utilities
Roof Type Composition
Porch Covered, Front Porch, Patio, Porch, Rear Porch, Side Porch
Garage Yes
Building
Lot Description Back Yard, Front Yard, Landscaped, Sprinklers In Front, Sprinklers In Rear, Level
Foundation Slab
Sewer Septic Tank
Water Private, Well
Architectural Style Traditional
Level or Stories true
New Construction No
Schools
Elementary Schools Lubbock-Cooper South
Middle Schools Lubbock-Cooper
High Schools Cooper
School District Lubbock-Cooper Isd
Others
Tax ID R341761
Acceptable Financing Cash, Conventional, FHA, VA Loan
Listing Terms Cash, Conventional, FHA, VA Loan
Read Less Info
Want to know what your home might be worth? Contact us for a FREE valuation!

Our team is ready to help you sell your home for the highest possible price ASAP
GET MORE INFORMATION







