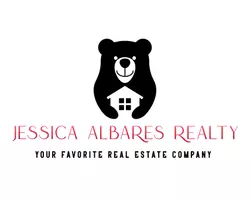$470,000
$470,000
For more information regarding the value of a property, please contact us for a free consultation.
4 Beds
3.5 Baths
3,145 SqFt
SOLD DATE : 04/28/2025
Key Details
Sold Price $470,000
Property Type Single Family Home
Sub Type Single Family Residence
Listing Status Sold
Purchase Type For Sale
Square Footage 3,145 sqft
Price per Sqft $149
MLS Listing ID 202550950
Sold Date 04/28/25
Style Traditional
Bedrooms 4
Full Baths 3
Half Baths 1
HOA Y/N No
Year Built 1990
Annual Tax Amount $7,528
Lot Size 0.265 Acres
Acres 0.27
Property Sub-Type Single Family Residence
Property Description
Elegant Home in Lakeridge Country Club Estates - Prime Location! 8703 Toledo Ave, Lubbock, TX. 4 Bedrooms. 3.5 Bathrooms. 3,145 Sq. Ft. Discover luxury living in Lakeridge Country Club Estates, just steps from the golf course, clubhouse, pool, and tennis courts. This spacious 4-bedroom, 3.5-bathroom home offers an exceptional floor plan with two full baths. Hollywood bath, two living areas boasting 12' ceilings, and two cozy fireplaces. The large primary suite provides a private retreat, while the open-concept kitchen features an eating area, breakfast bar, and a brand-new microwave. A formal dining room and a den with a wet bar and door to covered patio make entertaining a breeze. Additional highlights include: Ample storage space throughout. Stereo connections in every room. Laundry room with electrical connections & space for a refrigerator or freezer. Decked attic with 10' x 10' storage room in the attic. Rear-entry oversized 3-car garage. Covered patio for outdoor relaxation.
Recent updates ensure peace of mind, including a new 40-gallon water heater (Dec 2024), a furnace less than 5 years old, and two AC compressors for optimal climate control. Steel Coated Roof Shingles. Don't miss your chance to own this stunning home in one of Lubbock's most desirable neighborhoods!
Location
State TX
County Lubbock
Area 7
Direction Take Vicksburg south to 86th Street. Turn east on 86th. Turn south on Toledo Ave to 8703 Toledo
Rooms
Basement Basement
Interior
Interior Features Bookcases, Breakfast Bar, Cathedral Ceiling(s), Ceiling Fan(s), Eat-in Kitchen, Formica Counters, High Ceilings, His and Hers Closets, Laminate Counters, Pantry, Storage, Walk-In Closet(s), Wet Bar
Heating Natural Gas
Cooling Ceiling Fan(s), Central Air, Electric
Flooring Carpet, Tile
Fireplaces Type Den, Family Room, Gas Starter
Fireplace Yes
Window Features Double Pane Windows,Plantation Shutters
Appliance Dishwasher, Disposal, Double Oven, Gas Range, Microwave, Oven, Refrigerator
Laundry Electric Dryer Hookup, Inside, Laundry Room, Main Level, Washer Hookup
Exterior
Exterior Feature Private Yard, Rain Gutters
Parking Features Alley Access, Attached, Garage, Garage Door Opener, Garage Faces Rear
Garage Spaces 3.0
Garage Description 3.0
Fence Back Yard, Fenced, Gate, Wood
Community Features Clubhouse, Golf, Park, Pool, Sidewalks, Tennis Court(s)
Utilities Available Cable Available, Electricity Available, Natural Gas Available, Sewer Available, Water Available
Roof Type Metal,Tile
Porch Covered, Patio, Rear Porch
Garage Yes
Building
Lot Description Close to Clubhouse, Landscaped, Near Golf Course, Sprinklers In Front, Sprinklers In Rear
Foundation Brick/Mortar, Slab
Sewer Public Sewer
Water Public
Architectural Style Traditional
New Construction No
Schools
Elementary Schools Smith
Middle Schools Irons
High Schools Coronado
School District Lubbock Isd
Others
Tax ID R44915
Acceptable Financing Cash, Conventional, FHA, VA Loan
Listing Terms Cash, Conventional, FHA, VA Loan
Read Less Info
Want to know what your home might be worth? Contact us for a FREE valuation!

Our team is ready to help you sell your home for the highest possible price ASAP
GET MORE INFORMATION







