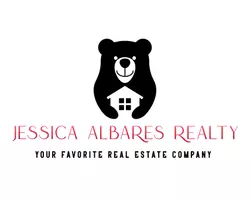$235,000
$235,000
For more information regarding the value of a property, please contact us for a free consultation.
3 Beds
2.5 Baths
2,836 SqFt
SOLD DATE : 04/29/2025
Key Details
Sold Price $235,000
Property Type Single Family Home
Sub Type Single Family Residence
Listing Status Sold
Purchase Type For Sale
Square Footage 2,836 sqft
Price per Sqft $82
MLS Listing ID 202550993
Sold Date 04/29/25
Style Ranch
Bedrooms 3
Full Baths 2
Half Baths 1
HOA Y/N No
Year Built 1956
Annual Tax Amount $2,246
Lot Size 0.253 Acres
Acres 0.25
Property Sub-Type Single Family Residence
Property Description
Recent $5,000 price reduction plus some fresh paint, new wood flooring in game room and tile flooring in pantry.
Come see this spacious, well built & maintained home in a convenient location. Plenty of space for a small business office or day care. New carpet in 3 bedrooms, closets & hall & the flex room. 2 1/2 baths & kitchen with nice farmhouse type sink is open to living area with breakfast bar & eating area. Large windows in spacious dining room and large living room with Parque flooring. Game room/man cave with nice fireplace & 1/2 bath & new wood flooring. Add a closet to the Flex room & it could be extra bedroom or craft room, office, study or library. Main bedroom has new carpet & new floor tile in bath. Spacious sunroom open to living area & patio. Nice Atrium door and windows for natural lighting add to the sunroom. Flooring in Sunroom is terrazzo tile. Patio & large yard. Carport with room for 2 cars & ample storage closet. Corner lot with circular drive & 4 extra parking spots. Plenty of space and rooms to make this home fit your needs.
Location
State TX
County Lubbock
Area 3
Rooms
Basement Basement
Interior
Interior Features Bookcases, Breakfast Bar, Ceiling Fan(s), Eat-in Kitchen, Formica Counters, Pantry, Walk-In Closet(s)
Heating Central, Electric
Cooling Central Air, Electric, Wall/Window Unit(s)
Flooring Carpet, Ceramic Tile, Engineered Hardwood, Parquet, Terrazzo, Tile, Wood
Fireplaces Type Family Room, Living Room, Wood Burning
Equipment None
Fireplace Yes
Window Features Storm Window(s)
Appliance Dishwasher, Disposal, Double Oven, Range
Laundry Electric Dryer Hookup, Laundry Room
Exterior
Exterior Feature Rain Gutters
Parking Features Additional Parking, Carport, Circular Driveway, Driveway, Garage Faces Side, Off Street
Carport Spaces 2
Fence Fenced, Wood
Utilities Available Electricity Connected, Natural Gas Connected, Sewer Connected, Water Connected
Roof Type Composition
Porch Patio
Garage No
Building
Lot Description Corner Lot, Landscaped
Foundation Slab
Sewer Public Sewer
Water Public
Architectural Style Ranch
New Construction No
Schools
Elementary Schools Maedgen
Middle Schools Hutchinson
High Schools Monterey
School District Lubbock Isd
Others
Tax ID R28942
Acceptable Financing Cash, Conventional
Listing Terms Cash, Conventional
Special Listing Condition Standard
Read Less Info
Want to know what your home might be worth? Contact us for a FREE valuation!

Our team is ready to help you sell your home for the highest possible price ASAP
GET MORE INFORMATION







