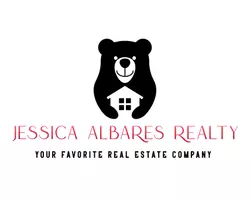$257,500
$257,500
For more information regarding the value of a property, please contact us for a free consultation.
4 Beds
2 Baths
2,281 SqFt
SOLD DATE : 05/01/2025
Key Details
Sold Price $257,500
Property Type Single Family Home
Sub Type Single Family Residence
Listing Status Sold
Purchase Type For Sale
Square Footage 2,281 sqft
Price per Sqft $112
MLS Listing ID 202416965
Sold Date 05/01/25
Style Traditional
Bedrooms 4
Full Baths 2
HOA Fees $30/ann
HOA Y/N Yes
Year Built 2007
Annual Tax Amount $5,178
Lot Size 6,146 Sqft
Acres 0.14
Property Sub-Type Single Family Residence
Property Description
Welcome to this beautiful 4-bedroom, 2-bathroom home in Lubbock! With new carpet & great space, this home offers an open-concept floor plan perfect for modern living. The updated kitchen is a chef's delight, featuring granite countertops, stainless steel appliances, a breakfast bar and plenty of storage. The isolated primary suite offers a private retreat with an en-suite bath, two closets, a separate tub and shower and a walk-in closet. Enjoy spacious secondary bedrooms, plus a dedicated office space for work or workout space. The 2-car garage features an above ground storm shelter. For added convenience the neighborhood park and pool are perfect for outdoor relaxation. This home has great space for a variety of needs! Schedule a showing today and make it yours!
Location
State TX
County Lubbock
Area 7
Rooms
Basement Basement
Interior
Interior Features Breakfast Bar, Ceiling Fan(s), Granite Counters, Pantry, Storage
Heating Central, Electric
Cooling Central Air, Electric
Fireplaces Type Living Room, Wood Burning
Equipment None
Fireplace Yes
Appliance Dishwasher, Disposal, Free-Standing Range, Microwave
Laundry Laundry Room
Exterior
Exterior Feature None
Parking Features Attached, Garage
Garage Spaces 2.0
Garage Description 2.0
Fence Fenced
Community Features Park, Playground, Pool, Tennis Court(s)
Roof Type Composition
Porch Covered, Patio
Garage Yes
Building
Foundation Slab
Architectural Style Traditional
New Construction No
Schools
Elementary Schools Westwind
Middle Schools Heritage
High Schools Frenship
School District Frenship Isd
Others
Tax ID R308775
Acceptable Financing Cash, Conventional, FHA
Listing Terms Cash, Conventional, FHA
Special Listing Condition Standard
Read Less Info
Want to know what your home might be worth? Contact us for a FREE valuation!

Our team is ready to help you sell your home for the highest possible price ASAP
GET MORE INFORMATION







