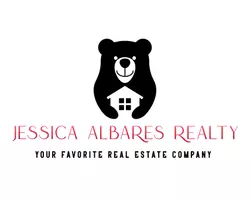$445,000
$445,000
For more information regarding the value of a property, please contact us for a free consultation.
4 Beds
3 Baths
2,381 SqFt
SOLD DATE : 05/01/2025
Key Details
Sold Price $445,000
Property Type Single Family Home
Sub Type Single Family Residence
Listing Status Sold
Purchase Type For Sale
Square Footage 2,381 sqft
Price per Sqft $186
MLS Listing ID 202550725
Sold Date 05/01/25
Bedrooms 4
Full Baths 3
HOA Y/N No
Year Built 2019
Annual Tax Amount $11,094
Lot Size 7,920 Sqft
Acres 0.18
Property Sub-Type Single Family Residence
Property Description
Welcome to 621 N 10th St, Wolfforth, TX 79382—a stunning 4-bedroom, 3-bathroom single-family home offering 2,381 square feet of modern living space. Built in 2019, this residence combines contemporary design with comfortable living. Including a brand new roof installed 02/03/2025.
As you step inside, you'll be greeted by an open-concept layout that seamlessly connects the living, dining, and kitchen areas. Covered above with beautiful wood beams, creating an inviting space perfect for both entertaining and everyday living. The vaulted ceilings enhance the sense of spaciousness throughout the bedrooms, while large windows flood the interior with natural light.
The well-appointed kitchen features modern appliances, ample counter space, and a convenient island, making meal preparation a delight. Adjacent to the kitchen, the living area offers a cozy fireplace, providing warmth and ambiance during cooler evenings.
The spacious master suite serves as a private retreat, boasting a generously sized bathroom equipped with dual vanities, a soaking tub, and a separate shower. Three additional bedrooms and two full bathrooms provide ample space for family members or guests.
Outside, the meticulously maintained lawn resembles the pristine condition of a golf course, offering excellent curb appeal. The attached two-car garage provides convenient parking and additional storage space.
Situated on a 7,920 square foot lot in the desirable Preston Manor neighborhood, this home offers access to community amenities such as pools, a gym, a clubhouse, and walking trails. Additionally, its proximity to Frenship schools makes it an ideal location for families.
Experience the perfect blend of modern design and comfortable living at 621 N 10th St. Don't miss the opportunity to make this exceptional property your new home.
Location
State TX
County Lubbock
Area 7
Rooms
Basement Basement
Interior
Interior Features Beamed Ceilings, Cathedral Ceiling(s), Ceiling Fan(s), Entrance Foyer, Granite Counters, High Ceilings, Kitchen Island, Open Floorplan, Pantry, Storage, Vaulted Ceiling(s), Walk-In Closet(s)
Heating Central
Cooling Ceiling Fan(s)
Flooring Carpet, Luxury Vinyl, Tile
Fireplaces Type Family Room, Gas Starter, Wood Burning
Fireplace Yes
Appliance Built-In Refrigerator, Dishwasher, Double Oven, Freezer, Gas Cooktop, Gas Range, Range Hood, Stainless Steel Appliance(s)
Laundry Electric Dryer Hookup, Inside, Laundry Room, Sink, Washer Hookup
Exterior
Exterior Feature Lighting, Private Yard
Parking Features Alley Access, Attached, Driveway, Garage, Garage Faces Rear, Off Street
Garage Spaces 2.0
Garage Description 2.0
Fence Gate, Privacy, Wood
Community Features Clubhouse, Fitness Center, Park, Playground, Pool, Sidewalks, Street Lights, Tennis Court(s)
Utilities Available Cable Available, Electricity Available, Natural Gas Available, Phone Available, Sewer Available, Sewer Connected, Water Available, Water Connected
Roof Type Composition
Porch Covered, Rear Porch
Garage Yes
Private Pool No
Building
Lot Description Back Yard, Front Yard, Sprinklers In Front, Sprinklers In Rear
Foundation Slab
Sewer Public Sewer
Water Public
New Construction No
Schools
Elementary Schools Bennett
Middle Schools Frenship
High Schools Frenship
School District Frenship Isd
Others
Tax ID R172079
Acceptable Financing Cash, Conventional, FHA, VA Loan
Listing Terms Cash, Conventional, FHA, VA Loan
Read Less Info
Want to know what your home might be worth? Contact us for a FREE valuation!

Our team is ready to help you sell your home for the highest possible price ASAP
GET MORE INFORMATION







