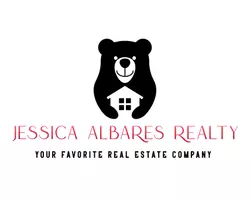$395,000
$395,000
For more information regarding the value of a property, please contact us for a free consultation.
4 Beds
3 Baths
2,582 SqFt
SOLD DATE : 04/29/2025
Key Details
Sold Price $395,000
Property Type Single Family Home
Sub Type Single Family Residence
Listing Status Sold
Purchase Type For Sale
Square Footage 2,582 sqft
Price per Sqft $152
MLS Listing ID 202550433
Sold Date 04/29/25
Bedrooms 4
Full Baths 3
Year Built 2025
Annual Tax Amount $9,189
Lot Size 0.466 Acres
Acres 0.47
Property Sub-Type Single Family Residence
Property Description
Buy NOW and get up to $12,000 FLEX CASH!This beautiful 2582sqft home offers comfort and flexibility along with a side-entry garage and an oversized homesite. The primary suite offers dual vanities and a spacious closet with connectivity to the laundry room. The living area (with fireplace upgraded brick, floor-to-ceiling) is a vast open concept with the kitchen (featuring upgraded Bianco Antico granite), dining area, and a flex space to give options for an office, formal dining, or anything you can dream up! Bedroom 2 is isolated in the back of the home with it's own private bathroom. Bedrooms 3 and 4 are situated at the front of the floorplan, sharing the 3rd bathroom in a hallway with an additional linen closet. The 3 bathrooms each feature a tiled shower and this home also features an upgraded front door and an RO System at the kitchen sink! Possibilities are endless with all this space to use!
Location
State TX
County Lubbock
Area 7
Rooms
Basement Basement
Interior
Interior Features Ceiling Fan(s), Granite Counters, Kitchen Island, Pantry, Walk-In Closet(s)
Heating Central, Natural Gas
Cooling Central Air, Electric
Flooring Vinyl
Fireplaces Type Living Room, Wood Burning
Fireplace Yes
Appliance Cooktop, Dishwasher, Disposal, Electric Cooktop, Free-Standing Electric Range, Free-Standing Range, Microwave
Laundry Laundry Room
Exterior
Exterior Feature None
Parking Features Attached, Garage, Garage Door Opener
Garage Spaces 2.0
Garage Description 2.0
Fence Fenced
Roof Type Composition
Porch Covered, Patio
Garage Yes
Building
Foundation Slab
New Construction No
Schools
Elementary Schools Westwind
Middle Schools Terra Vista
High Schools Frenship
School District Frenship Isd
Others
Tax ID R339336
Acceptable Financing Cash, Conventional, FHA, VA Loan
Listing Terms Cash, Conventional, FHA, VA Loan
Special Listing Condition Standard
Read Less Info
Want to know what your home might be worth? Contact us for a FREE valuation!

Our team is ready to help you sell your home for the highest possible price ASAP
GET MORE INFORMATION







