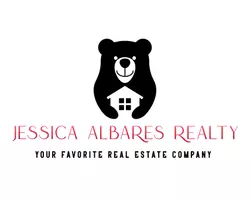$500,000
$500,000
For more information regarding the value of a property, please contact us for a free consultation.
4 Beds
3 Baths
2,662 SqFt
SOLD DATE : 05/02/2025
Key Details
Sold Price $500,000
Property Type Single Family Home
Sub Type Single Family Residence
Listing Status Sold
Purchase Type For Sale
Square Footage 2,662 sqft
Price per Sqft $187
MLS Listing ID 202551013
Sold Date 05/02/25
Style Ranch,Traditional
Bedrooms 4
Full Baths 3
HOA Y/N No
Year Built 2015
Annual Tax Amount $7,077
Lot Size 0.523 Acres
Acres 0.52
Property Sub-Type Single Family Residence
Property Description
Welcome to 12802 Elgin Ave! This beautiful home offers 4 bedrooms, 3 bathrooms, and a spacious living area. The bright and inviting interior boasts crown molding, granite countertops, and a large kitchen with an island, abundant cabinets, and a fantastic pantry. The primary suite features double vanities, a large walk-in closet, and plenty of room to relax. Enjoy the charming covered front porch, excellent curb appeal, and the oversized backyard with an amazing covered back patio. Plus, the bricked shop with a garage door adds versatility and value. Don't miss this gem!
Location
State TX
County Lubbock
Area 7
Direction On the corner of 128th and Elgin Ave in Bella Mia
Rooms
Basement Basement
Interior
Interior Features Breakfast Bar, Crown Molding, Double Vanity, Granite Counters, High Ceilings, Kitchen Island, Open Floorplan, Pantry, Recessed Lighting, Soaking Tub, Solid Surface Counters, Storage, Walk-In Closet(s)
Heating Central, Natural Gas
Cooling Central Air, Electric
Flooring Carpet, Tile
Fireplaces Type Living Room, Wood Burning
Fireplace Yes
Window Features Double Pane Windows,Window Coverings
Appliance Dishwasher, Disposal, Electric Cooktop, Electric Oven, Microwave, Refrigerator, Stainless Steel Appliance(s), Other
Laundry Electric Dryer Hookup, Laundry Room, Washer Hookup
Exterior
Exterior Feature Private Yard
Parking Features Additional Parking, Attached, Concrete, Driveway, Garage, Garage Door Opener, Garage Faces Side, Oversized, Other, See Remarks
Garage Spaces 4.0
Garage Description 4.0
Fence Back Yard, Wood
Community Features Curbs, Sidewalks
Roof Type Composition
Porch Covered, Front Porch, Patio, Rear Porch
Garage Yes
Building
Lot Description Back Yard, Corner Lot, Cul-De-Sac, Front Yard, Landscaped
Foundation Slab
Architectural Style Ranch, Traditional
New Construction No
Schools
Elementary Schools Lubbock-Cooper East
Middle Schools Lubbock-Cooper Bush
High Schools Cooper
School District Lubbock-Cooper Isd
Others
Tax ID R324957
Acceptable Financing Cash, Conventional, FHA, VA Loan
Listing Terms Cash, Conventional, FHA, VA Loan
Read Less Info
Want to know what your home might be worth? Contact us for a FREE valuation!

Our team is ready to help you sell your home for the highest possible price ASAP
GET MORE INFORMATION







